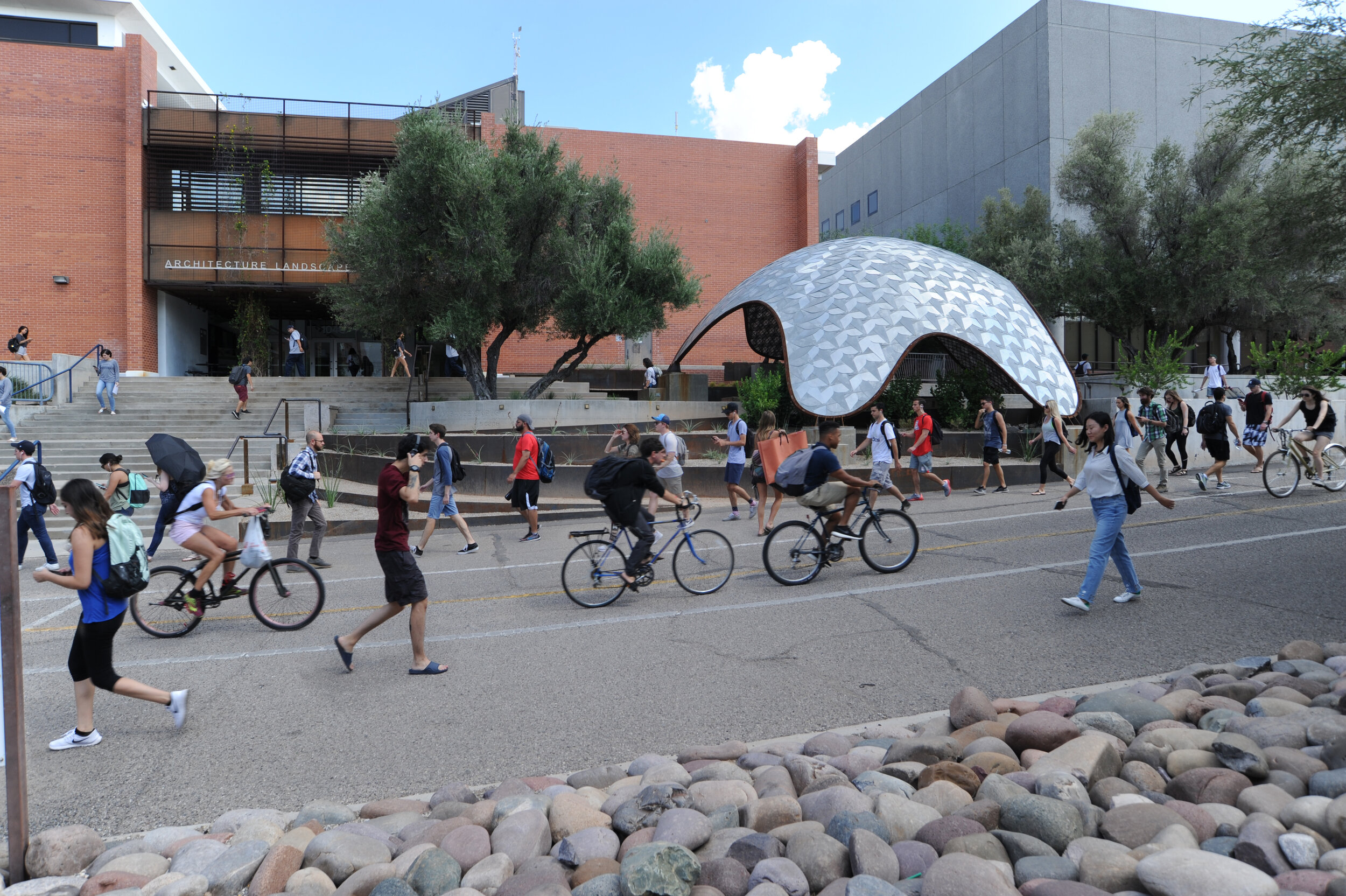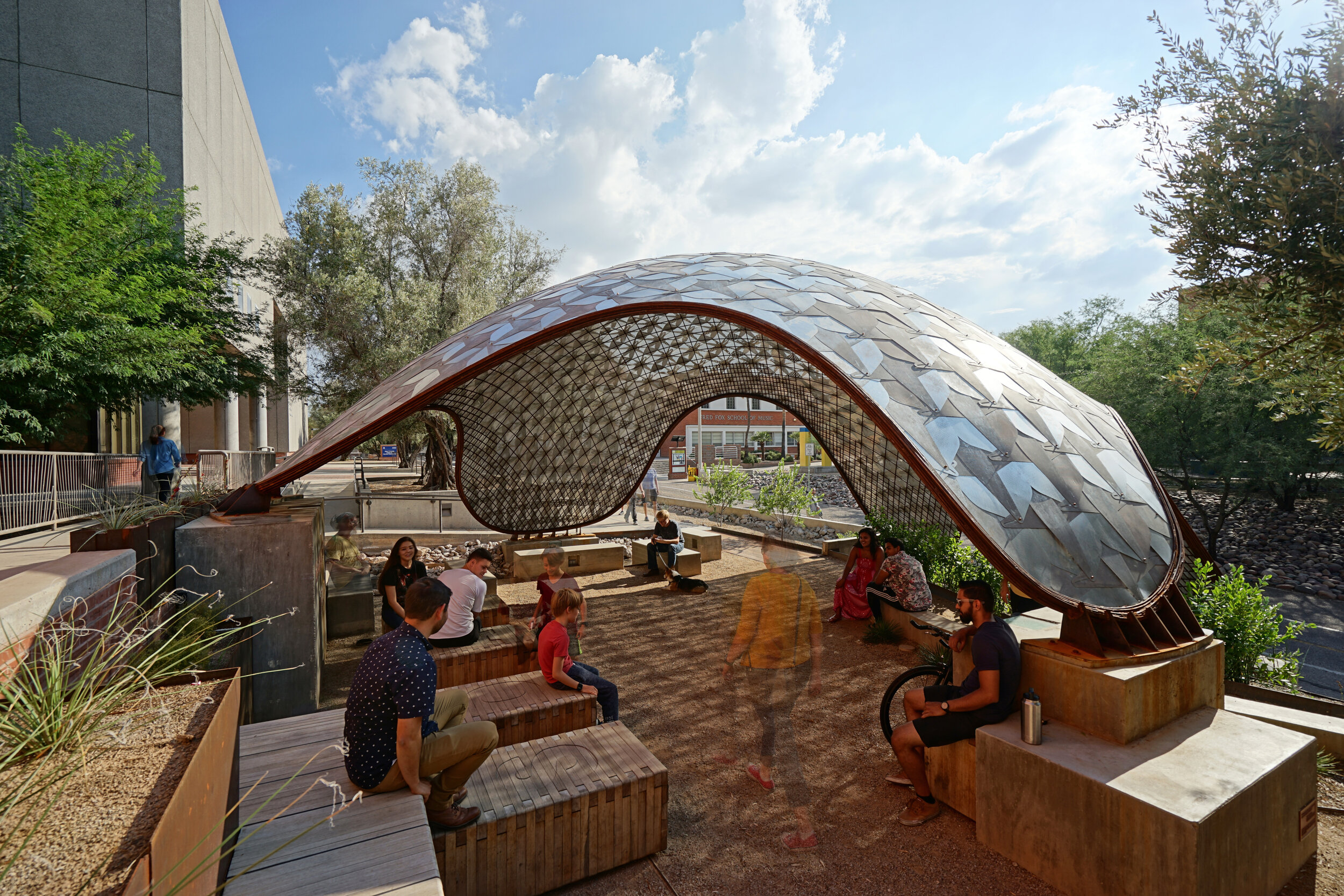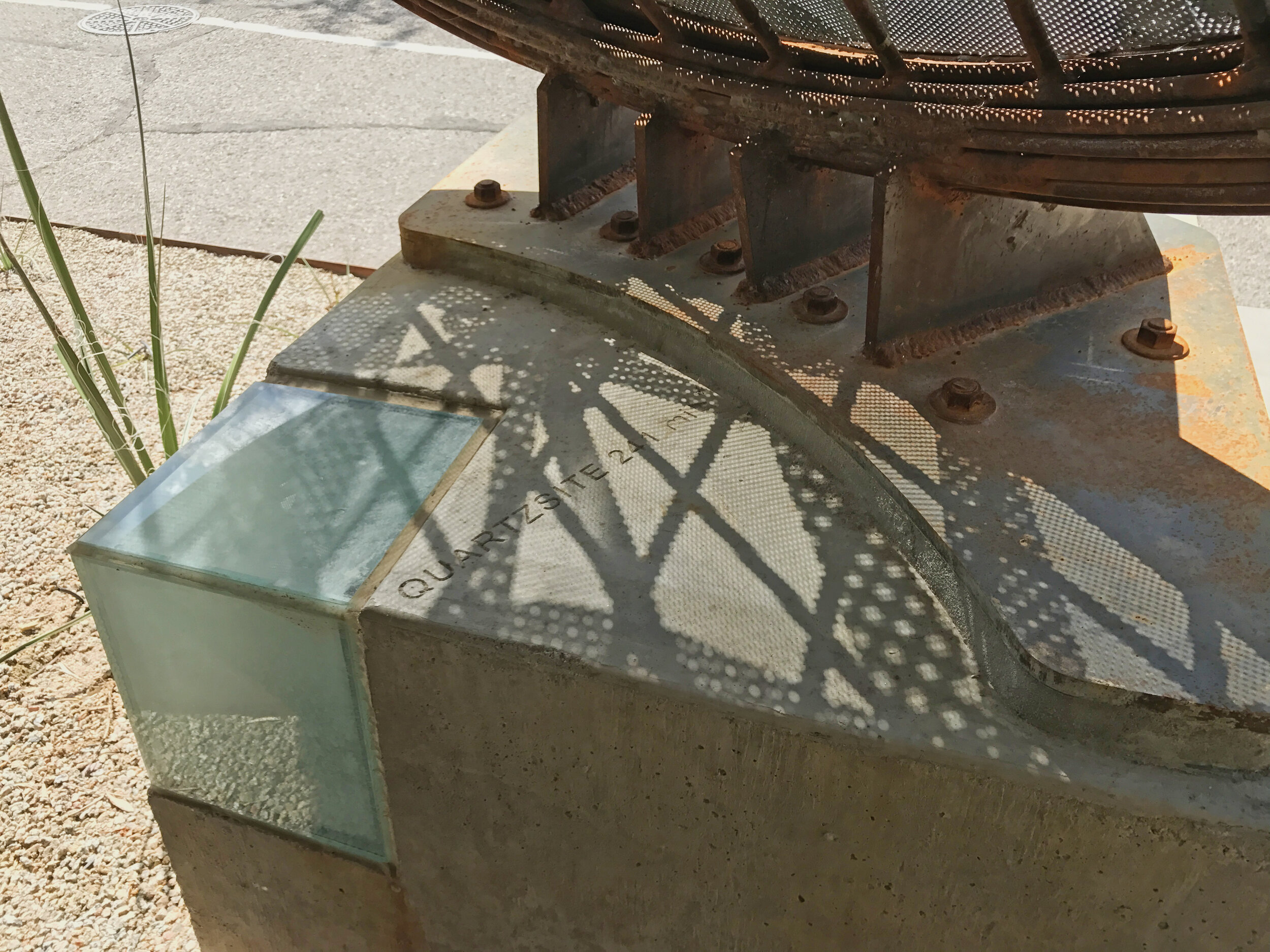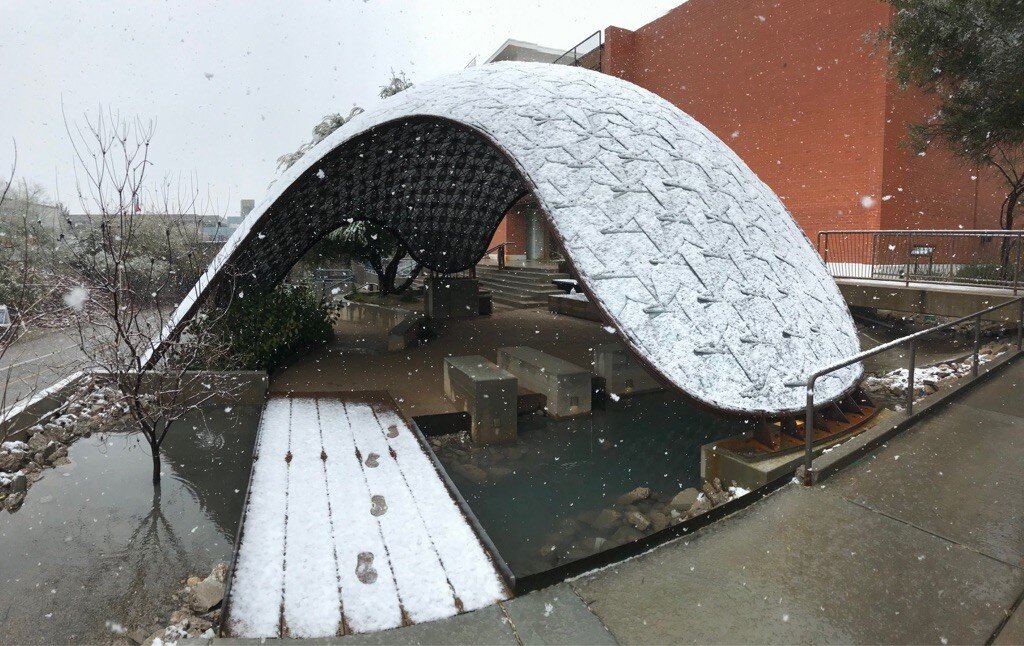CAPLA GRIDSHELL was a student-led design-build shade pavilion project located on the University of Arizona campus. With fewer than 50 gridshells across the world, it became the first steel gridshell in North America. Located along one of the busiest pedestrian thoroughfares, the project had four principles guiding design: walk the walk, nexus, comfort, and scape.
Sited along the western edge of the College of Architecture Planning and Landscape Architecture (CAPLA), it was imperative that the project walk the walk and express the school’s principles, values, and aspirations as a premier institution for sustainable design.
To create a nexus space to serve the college and connect with the rest of campus, a context-based solution was derived. Generous amounts of shade and well-circulating air provides much needed comfort to attract visitors and facilitate gatherings. The gridshell rises as a focal point in the field of hard and softscape, bridging between architectural scale and landspace in an arid environment.


















